Klaus Albrecht - Malta's temples
Winter Solstice Alignment
Astronomical orientation of the megalithic temples in Malta and Gozo and the religious connotations
Naether-verlag 2001
Inhoud
2. Introduction
3. How the astronomical orientation of the temples has been viewed up to now
4. Orientation and construction of the temples
5. Religious connotations
6. Summary
terug naar Zo boven, zo beneden
2. Introduction
Malta's temples are a magnificent testimony to the Neolithic temple culture between 3600 and 2500 BC. They correspond with contemporary and similar monuments, for example, in England, Ireland and Northern France. Their architectonic alignment to sunrises and sunsets reflects religious archetypes, which have been perpetuated since prehistoric times via the high religions up into modern times.
While the morning incidence of sunlight in Irish cult sites at the solstices and equinoxes are accepted as indisputable, archaeologists have difficulties in accepting similar findings in the case of the Maltese temples. The thesis presented here will show that the temples in Malta are orientated predominantly to the south-east, in the direction of the rising sun at the winter solstice.
Despite the destruction, decay and reconstruction the temples have had to withstand over the millennia, the original alignment can still be ascertained since the foundation walls and the axes of the buildings are still well preserved. Some orientations have been established which point to the winter solstice sunset.
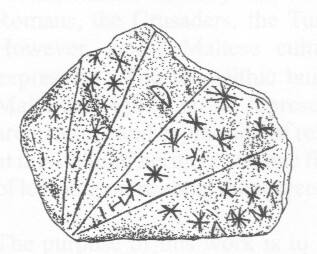
Fig. 1. Decorated stone fragment
with stars and moon
from Tal-Quadi temple
All high religions have placed the dual relationship between the sky and the earth at the centre of their conception of the world and have displayed it through various architectural and other cultural features. The earth, frequently understood as maternal, was seen as an opposite to the paternal strength of the sun and the sky. Out of this association - as a result of this 'sacred marriage' - the world was created again and again, and the return was celebrated in ritual behaviour.
The claim for political power was derived in all ancient cultures from the special relationship enjoyed by the ruler with the god of the heavens. The supreme divine strength is represented by the sun. The sun god Aton (Re) is the ruling god in the religion of Ancient Egypt and his heir as supreme god in heaven includes the god of the Jews and Christians, to mention but one example.
The illumination by the sun of the side and main altars on the winter solstice, proves the ability and desire of the Neolithic master builders to immortalise their religious ideas in architectural form. From the sequences of new measurements taken, models and the drawings of plans and sections, it is possible to show the way that the rays of sun light the temples at particular times of the year.
Besides measuring the azimuths and angle of incidence of sunlight, it is also necessary to include in the investigation relevant information about the surroundings, the horizon and special structural features of the temples. (9)
terug naar de Inhoud
3. How the astronomical orientation of the temples has been viewed up to now
"Nothing indicates an admiration of the celestial bodies for the sacred sites of the Maltese archipelago. They (their beliefs) belong in essence in the world of the early tellurian religions of the east Mediterranean which were dominated by the cult of the dead and the great mother divinity."
This remark by Sibylle von Reden about Malta from 1988 seems to summarise a long-standing opinion about the temple builders of Malta. The preclusion here of the worship of heavenly divinities is particularly remarkable.
Similar statements can be found in much of the archaeological literature (as exemplified by the following entry in a specialist dictionary of prehistory):
"The close relationship of the temples of Malta with the Hypogeum at Hal Saflieni on Malta and the megalithic tombs of Western Europe and North Africa, leads us to suppose that they are dedicated to an chthonic cult, which arose from a death cult, even though one can say with certainty that these sanctuaries were not used for burials. At the same time, the adoration of a female divinity does not seem to have played an insignificant role."
A small publication from Malta, which, among other things, describes the famous female statues found in the Maltese temples, summarises what can be assumed about the ancient religious views on fertility cults:
"Prehistoric man saw in earth 'Mother Nature'. It was 'Mother Earth' who was sustaining him with crops, fruits and animals. He was eager to create her representative. Being aware of his wife (10) giving life to his children, maybe he thought, that nothing could be more representative to Mother Earth than her. Hence, he raised to the altars the statue of a fertile woman - the Goddess of Fertility."
Joachim von Freeden refers to the huge sitting figures which are worshipped in the temples as symbols of material abundance, power and security, which by demonstrating overabundant nourishment, seem to offer or guarantee what the early people wished mostly - the eternal fertility of nature.
These different aspects of religious life in prehistoric Malta outlined above seem to be confirmed by the excavations. In the case of the rich burials in underground tombs, the faith in chthonic powers seems to stand. The corpulent figures refer to the desire for fertility and prosperity. Woman as a symbol represents the great mother earth who creates life.
In all these considerations, however, an essential standpoint arising from the examination of the megalithic temples seems to be disregarded. Although the faith in the underworld and the earth is regarded in the overall view of the religious elements, the faith in the heavens/sky is lacking. In all religions the sky, with its various manifestations of heavenly bodies and weather, plays the indispensable counterpart to the earth, the world of man. Hence everywhere one finds the pair of opposites of light and dark. While on the one hand it is the earth which is seen as the mother, it is the sky or the sun in the sky which represents the father on the other hand. Even though it may be that on occasion the one aspect may be emphasised more strongly, we should not rush to the conclusion that the other aspect is missing altogethers.
So where can this other aspect be found in Malta? There is a striking feature in the temples which can give decisive information about this. It is the specific orientation of the temples, aligned along certain azimuths which are connected to where the sun rises and sets. This subject has not been treatedsufficiently in the literature. (11)
[…]
In a work by Paul Micallef in 1989, on the other hand, the lower temple of Mnajdra is more closely examined. By 1979 he had already found out by taking measurements that this temple had a solar aligmnent.
"The first result was that the Mnajdra temple predicts the first day of the four seasons, the 21st of March (equinox), the 21st of June (summer solstice), the 23rd of September (equinox) and the 21st of December (winter solstice). If one stands exactly in the middle of the main passage of the lower temple, one can observe how the sun rises exactly in the middle of the passage in front of one. The sun's appearance along the main passage at sunrise happens on two particular days of the year, namely at the equinoxes."
On the other two days, the two stones right and left of the central passage are lit up at sunrise. Hence Paul Micallef calls this temple the sun temple or the calendar of stone in his work. Scientists to date have not disputed this alignment. However, since the Maltese temples do not show this orientation in general, this temple is still regarded as a unique case.
[…]
The concentration of the azimuths on two main directions is definite in principle. It can be assumed that the builders constructed the temples according to a certain pattern. That the wind direction played a significant role in the orientation, as suspected by Agius and Ventura, is unlikely. The wind, depending on the time of day or night and the season, can vary considerably and so there is no prevailing direction.
Instead what can be ascertained is that it must have been the alignment of the temple to the winter solstice which played the decisive role in the construction of the buildings. (14)
terug naar de Inhoud
4. Orientation and construction of the temples
In this section the most important findings relating directly and indirectly to the orientation of the temples are summarised. To corroborate the theory that there is a preferential orientation of the temples to the sunrise at the winter solstice, examinations carried out on the spot were necessary. In section 7 the results for the individual temples are presented in detail.
4.1. Ground plans
In order to give a picture of the incidence of light at the winter solstice sunrise, the ground plans of the temples shall be looked at firstly.
One can study the ground plan particularly well at the large temple of Ggantija since the building is in relatively good condition. Its present condition corresponds approximately to that of about 230 years ago. At that time it was already known as a ruin and was drawn by Jean Houel (Fig. 2). On account of its size, the temple must have certainly made a tremendous impression on the inhabitants over the generations so that here it remained in tact for the most part. Large parts of the walls are preserved. It is not likely that reconstruction was carried out in the centuries before Jean Houel produced his drawing.
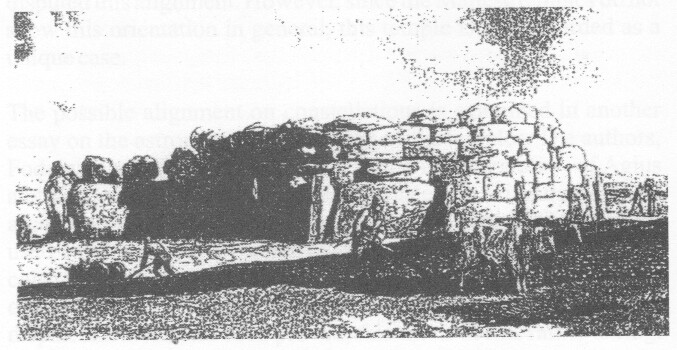
Fig. 2. Drawing by Jean Houel of the ruined temple of Ggantija ca. 1770
(source: Dat Rätsel von Hagar Qim, Mayerhofer)
In contrast to Ggantija, it is solely the ground plans which are securely verifiable for the other temples. Reconstruction carried out from the beginning of the 19th century up into the 1950s has created the form the temples have today, a form which must not necessarily correspond to the original form. Taking Hagar Qim as an example (Fig. 3), Karl Mayrhofer has shown how extensive reconstruction activity has been.
The temple complex of Ggantija displays the typical ground plan form found in all Maltese temples even though elsewhere they may have been partly modified. Ggantija is a double temple, the two parts being similar in form and lying close to one another (4).
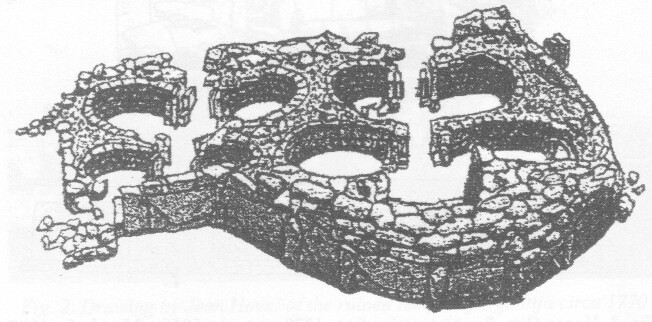
Fig. 4. Bird's eye view of Ggantija
(source: Das Rätsel von Hagar Qim, Mayerhofer)
If one looks at only one part of this temple, one recognises four chambers which are arranged symmetrically in two pairs off a central passage. At the end of the passage there is an apse in which an altar stands. The five distinguishable spaces together comprise a pentagonal form. This five-sided shape recurs in Ggantija in the outer walls. In some of the smaller Maltese temples, the form of the ground plan is simply like a clover leaf (referred to as trefoil).
The ground plan forms correspond with megalithic structures in Europe and North Africa, e.g. with the so-called passage graves in England and Ireland which include both the trefoil form and the passage with two pairs of lateral chambers.
The ground plan form of most temples starts with a circle which is cut in the front by another circle. In the middle of the concave front which thereby results is the entrance to the temple. Special attention is paid to the design of the entrance. In most cases it is formed by either a trilithon or monolith with an opening. For the round area in front of the temple an open space can be assumed, which is frequently recognisable by the paving.
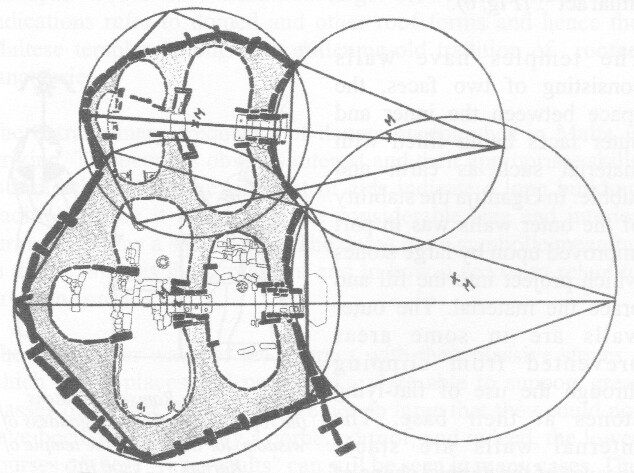
Fig. 5. Geometric structure of Ggantija I and Ggantija II
(ground plan based on Müller-Karpe)
This is reminiscent of other megalithic circular sites which are characterised by banks and ditches (e.g. henges) and standing stones (stone circles). In Malta the clear circular structures cannot always be immediately recognised because they have been overlaid by alterations and annexes. The five corner points of both temples in Ggantija lie on a circle (Fig. 5).
Hagar Qim has in spite of its chaotic interior structure two overlapping circles as its outer enclosure. In one of them the wellknown internal plan consisting of five apses is found. Mnajdra forms a double temple with two circles cutting a third circle which in turn forms the forecourt. Even without complicated surveying techniques, the builders could have drawn circles at the offset of construction with such simple aids as a rope and pegs. In the case of Ancient Egyptian architecture, for example, we know that kings and 'gods' considered the measuring up of a temple ground plan a ritual act.
The temples have walls consisting of two faces, the space between the inner and outer faces being filled with material such as earth and rubble. In Ggantija the stability of the outer walls was in part improved upon by large stones which project into the fill and brace the material. The outer walls are in some areas prevented from slipping through the use of flat-lying stones at their base. The internal walls are stable because of the cupped shape of the chambers. The single stones making up the walls are prevented from falling inwards due to the shape of stone chosen and the use of Wedging at the joints. The mass of the fill between the inner and outer faces of walls causes additional pressure which hinders collapse.
The Ggantija complex displays similarities with Irish sites such as New Grange. There we find large mounds encircled with stones. These large stones, forming a revetment, provide stability (as does the internal mound structure) and prevent slippage.
terug naar de Inhoud
5. Religious connotations
The ancient architecture of Malta's temples and the religious beliefs of the builders are unmistakably linked. To illustrate this a quote by Paul Stefan, whose 1956 work examined the orientation in the history of architecture, may be cited:
"With the examples from the ancient advanced civilisations we saw that specific orientation was already flourishing when the light of the history arose over those countries. Indeed, the further we went back in time, the more distinctive were these customs relating to orientation. It is obvious, therefore, that that custom regarding orientation was also practised in prehistoric times when writing did not exist.

Fig. 23. Stone figures from
Hagar Qim, ca. 20x25 cm
(after Müller-Karpe)
Interestingly, figures were found in some of the temples, e.g. Hagar Qim and Tarxien, which represent female idols. At least this is how they are interpreted by most archaeologists. It is not their secondary sex features which distinguish them as female figures, but instead their umnistakably corpulent hips and belly which calls to mind (40) female forms, rather than the male physiognomy. In the literature they are seen as indicating the female divinities worshipped in the temples (Fig. 23).
According to the latest information on this subject, however, this could be seen as considering the matter very one-sidedly if one wished to see these finds as evidence for a religion associated with goddesses alone. The significance of the alignment of the temples towards the sun at least substantiates an interplay of the powers of the sky with those of the earth.
The symbolic representation of women in the temples can be seen firstly as an admiration of the Magna Mater, which can be found in most religions in some form. The goddess is she who gives birth and who thus incorporates the power of renewal and fertility.
For human existence people's own reproduction is a basic requirement of life. The same processes of renewal also take place in nature which surrounds man. The laws of being and passing are considered elementary. The woman is equated with the fertile earth. We should not be surprised, therefore, to find evidence for the special worship of this divine power in the Maltese temples, which were built by a farming community. (41)
With the orientation of the temples towards the sun, however, another essential element which most religions take into account, also comes into play. As the mighty power in the sky, the sun symbolises the power which creates order and guarantees the continuation of life by appearing regularly. The sun is not linked with man in so immediate a manner as Magna Mater, but is indispensable as the provider of light and life.
The sun is the male part, the power which abides in the sky and this divine power was also worshipped in the Maltese temples. The prehistoric farmers were aware of the necessary connection between the sun (which brings light and warmth) and the earth (which gives soil and water) for fertility.
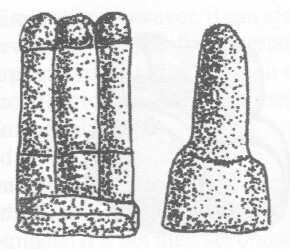
Fig. 24. Phallic symbols from
Tarxien, ca. 12x6 cm
Through the ritual performance of the wedding, marriage is regarded as a sacred communion in most religions. The German word 'Ehe' (marriage) for examples, comes from the Old High German word 'Ewa' that means eternal right. It symbolises the harmony, the interaction and the (42) union of the opposites, and the relationship of the divinity with the world. The ritual performance of the divine marriage guarantees the strengthening of the cosmic and thus also the worldly order, i.e. the social cohesion.
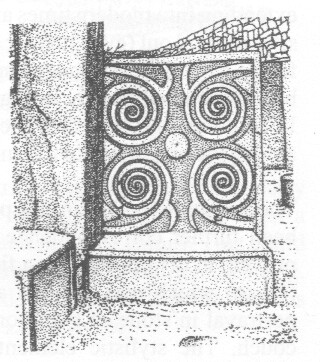
Fig. 25. Altar stone
in Tarxien
Unforeseen events always threaten the continued existence of life. If the sun and the rain fail to appear at the right time, the harvest is endangered. Sacrifices were made to the gods to appease them. At particular times more effort was required than at others. The solstices played a special role in this regard. Annual festivities, especially those rejoicing in fertility, go back a very long way and celebrate, for example, the return of the sun and the rebirth of the year.
- In ancient Brahmanical literature the feasts of the solstices are discussed in detail.
- In ancient Egypt the sun god Horus was reborn at the winter solstice.
- In the Mithras cult where the powers of the light triumph over the darkness, the solstices were also celebrated.
- Even today the Jalda feast is still commemorated by the Iranians on December 21.
- Christmas came to be established along the lines of various ceremonies conducted at the winter solstice, succeeding the traditional birth and rebirth feasts of the Romans, the Saturnalians.
- The old Yule feast of the Germans, the midwinter solstice feast, is (43) also continued in the Christian Christmas.
These archaic seasonal feasts could also have been celebrated in the megalithic temples in Malta. The symbol of the spiral which is frequently found in the temples, refers to the ever-returning cycle in nature with the turning back and fresh beginnings. It also points to the closeness of the various religions in prehistoric cultures (Fig. 25).
That the circle also plays a role in the construction of the temple sites in Malta may be put down to the ancient rites. The circle is the symbol for the sun, universality, divinity and eternal recurrence. One recognised the earth and sky as being round. Customs extending into modern times are known of in Britain where circular sites are laid out (even just for short-time use) to celebrate religious feasts.
Therefore one must assume that ideas which are conditioned by tradition had already emerged in the New Stone Age (Neolithic). In so doing one may then include the Maltese megalithic culture among the precursors of the ancient religions.
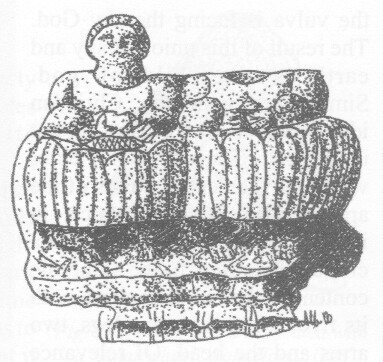
Fig. 26. Statue of a pair of seated women,
one with a child, from Xagra Stone Circle
It has to be supposed that they represent goddesses who were dressed in the fashion of the period. One of them has a small figure sitting on her lap (Fig. 26). This statuette which is about 10 cm high, brings to mind depictions of the Greek goddess Demeter who is often portrayed together with her daughter Persephone. In Greek mythology, Demeter was the goddess of the earth (her name probably signifying Mother Earth), the goddess of fertility, and the protectress of agriculture and all the fruits of the earth.
The other side of this Magna Mater was the goddess of the underworld, of (44) death and rebirth. It was this second aspect which the daughter of Demeter, Persephone, represented in Greece. Both figures play an important role in the great festival and mysteries of the Eleusinia - the most important initiation ceremony in Ancient Greece, which deals with the fight of the underworld with the world of the living where the sun god Helios hurries to the help.
Maybe it is not too far-fetched to attribute similar ideas to the early inhabitants of Malta. The temples would certainly have been a suitable place for the initiation of such mystery games. This could also explain the peculiar double structure of some temples (e.g. Ggantija) which being thus linked, perhaps reflect the various aspects and appearances of the great Earth Mother.
Finally, the unusual feature of the recurring main form of the temples will be looked at once again. The typical interior plan of the temples calls to mind the voluptuous shape of the 'Fat Ladies' (Fig. 27). Their peculiar way of sitting which emphasises the thighs and upper arms and the comparatively small head can in part be matched exactly with the ground plan of the temples, which thereby show the form of a human figure.
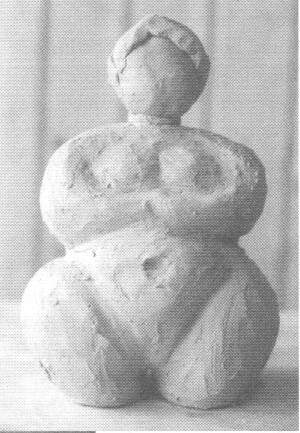
The temples are modelled upon the female idols which are found in them. The temples, with their side apses and central apse (the head) form the image of the earth goddess in their inner structure (Fig. 27 and Fig. 28). (45) The single opening points in the direction of the rising and setting sun - the vulva is facing the sky God.
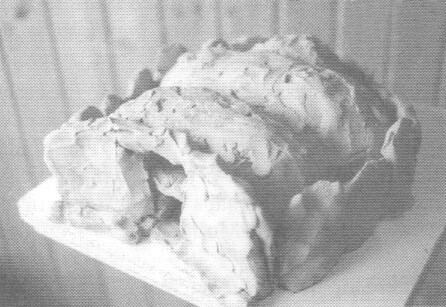
The result of this union of sky and earth is the child of god. Similarities with the Christian ideas about the son of God are not unfounded. The enclosing, outer walls and the central points of the apses render a pentagon which - in its ideal form - can be fitted into a circle. This refers to the symbolic content of the human outline with its five extremities: two legs, two arms and the head. Of relevance here are the small human figures which derive from a circle. Their central point is the navel which has its own special symbolic value. In this context the puzzling character of some small statuettes which combine the human form with circular shapes, can be explained (Fig. 31). (46)
terug naar de Inhoud
6. Summary
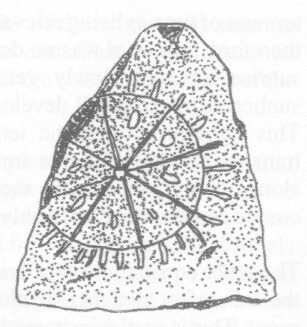
Fig. 29. Pottery scard decorated
with a 'solar wheel', Hagar Qim
The background ideas were rooted in the need to find an orientation in time and in the changing seasons. The alignment of the temples had a 'heavenly' relationship and was planned before construction was commenced upon, probably with observations and a long tradition. A fragment of pottery from Hagar Qim shows us a perfect compass card, whose subdivisions, as well as the directions, seem to be meaningful (Fig. 29).
The theory of the specific alignment of the Maltese temples is backed up by the comparisons of the azimuths which arise given the particular association of the left altars on the central passages and the main entrances of the temples. Of importance was the significant alignment to the midwinter rising sun whose azimuth lies at ca. 116° in Malta. Evidence has been found at nine temples for this.
That the main axes of the temples slightly differ has to do with the incidence of sunlight in the different temples and the varying size of the buildings. In addition, one should not just look at the first few short moments of the sunrise itself as being the decisive ones, but rather see the complete course of the ascending sun within a certain (47) amount of time as being relevant and important.
What is of interest, therefore, and what was no doubt observed, is the time before the sunrise when it slowly gets bright, the flashing of the first sunbeams, and the full development of the sun's luminous power. This light penetrated the temples through a high doorway or transom windows. If one imagines ritual acts being conducted alongside this, these were most certainly not restricted to just a couple of minutes and possibly extended over one or two hours.
The other concentration of orientation is to the south-west, where the axis refers to right side altar and entrance, and which is not so exact. This is particularly evident in the Tarxien temples which are aligned on the midwinter sunset and not on the sunrise.
Further deviations from this main alignment of just a few of the temple axes point to the selection of special directions like the south and the north. They represent the exceptions however. The little north temple in Hagar Qim (HQ II) which stands apart from the main temple block, opens exactly to the south. Opposite it, in the northern part of the main complex (HQ I) is a temple entrance which is aligned to the north. On account of its small size, however, the latter does not play a major role.
In the southern temple of Mnajdra the situation is different again. What we have here is the alignment to the sunrise at the equinox.
Angle-splitting between the azimuths of the winter and summer solstices yielded its aligmnent to the east. This is an orientation which makes sense in association with the solstice alignment of the two lateral altars.
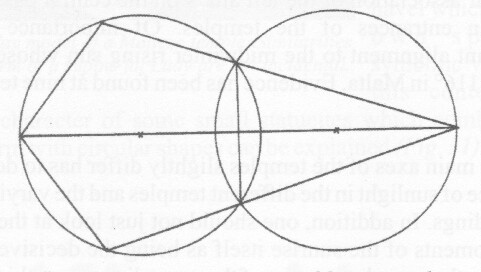
Fig. 30. Geometric structure of a Maltese temple
Using the main structure of the temples which refers to circular sites, it can be shown that the temple builders belonged in the tradition of megalithic cultures where circular enclosures were used for determining the seasons and for performing annual rituals (Fig. 30). Such monuments are found all over Europe.
The sun played a central role in this and the temple itself is the image of the earth, a symbolic fusion of the human figure with the globe. It is the decorated stones and these female figures which additionally symbolise their religious ideas. Court and temple represented the opposing pair of sky and earth.
With the relationship between Mother Earth Goddess on the one hand and Father Sky God on the other, we have in the ancient Maltese religion a dual conception of the world which is complete in itself and archetypal and which in its basic structure has lived on into today in the various religions.
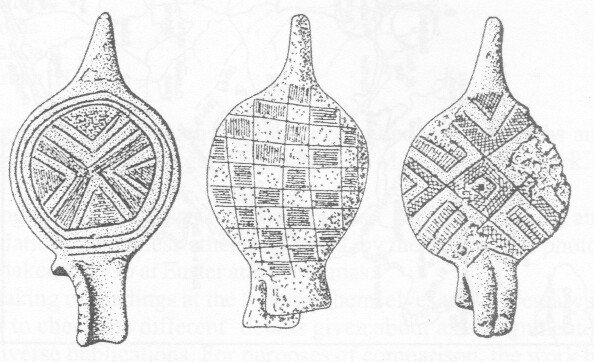
Fig. 31. Figural representations in circular form (ca. 20 cm)
from Tarxien (after Müller-Karpe)
De meetkundige verhoudingen binnen de tempels Ggantija I en II

Fig. 5. Geometric structure of Ggantija I and Ggantija II
(ground plan based on Müller-Karpe)
In muren van de tempels is een vijfhoek (pentagon) zichtbaar, waarbinnen de verhoudingen van de gulden snede vallen, het getal Φ: 1,618...
zoals overeenkomt met de volgende meetkundige figuur.
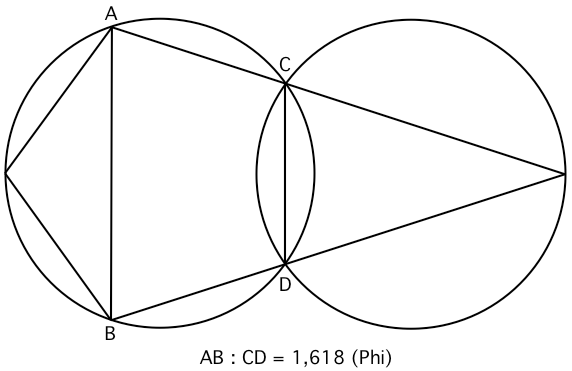
Meetkundige opbouw van Ggantija I en Ggantija II
(bouwplan volgens Müller-Karpe)
terug naar Zo boven, zo beneden
^